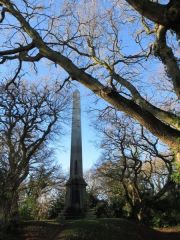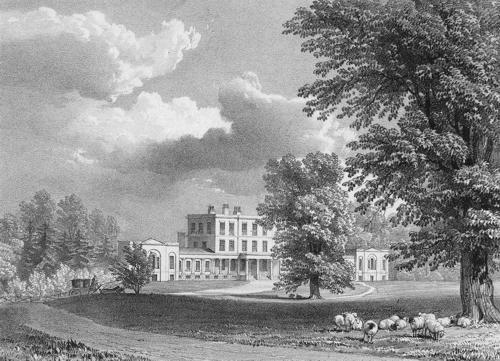Local Features
- Details
 Admiral Sir Harry Burrard Neale – a forgotten New Forest naval hero. 2015 will see the 250th anniversary of Sir Harry’s birth and 175th of his death and, in the intervening years – and despite impressive memorials to his achievements – awareness of the man has naturally faded – to the point where he is currently a ‘forgotten hero’. The ‘Burrard Neale 250‘ project is determined to remedy this and give the Admiral the 250th birthday he deserves.
Admiral Sir Harry Burrard Neale – a forgotten New Forest naval hero. 2015 will see the 250th anniversary of Sir Harry’s birth and 175th of his death and, in the intervening years – and despite impressive memorials to his achievements – awareness of the man has naturally faded – to the point where he is currently a ‘forgotten hero’. The ‘Burrard Neale 250‘ project is determined to remedy this and give the Admiral the 250th birthday he deserves.
Read about the monument and the project dedicated to reviving awareness and appreciation of Admiral Sir Harry Burrard Neale on http://burrard-neale250.org.uk/
- Details
Working alongside Hampshire Forest Partnership, in late 2024 the council we in receipt of fruit trees and two types of disease resistant elm trees.
Here are some pictures of them being planted.


A huge thank you to Hampshire Forest Partnership and planting volunteers to make this happen.
- Details
 Pylewell Park is a medium-sized country house, much enlarged. Mid C18 much enlarged by early C20. Ashlar stone and yellow brick, partly stuccoed, slate and lead roofs, moulded brick stacks. Original C18 building as depicted by Kip was 2 storey and attic on basement, 7 x 3 bay central block and single storey on basement, 3 bay flanking ranges; some C18 enlargement took place; then early C20 house greatly enlarged to form 3 storey on basement, 7 x 3 bay main block, with 2 storey on basement, 4 x 4 bay flanking wings, although on the entrance front the upper storey of both parts is formed by a mansard. Entrance front of yellow brick in centre and stuccoed wings looks all C20. Centre 3 bays slightly projecting of 3 storeys with pediment in front of it above 10 steps rectangular Doric flat-roofed porch with projecting centre bay with pediment, round all parapet. Bays each side have basement windows. Sashes in architrave frames on ground and 1st floors, moulded strings. Centre 2nd floor has aprons below small windows in similar frames. Over oculus in pediment. Each side large coved cornice to mansard with 7-pane pedimented dormers. Above hipped upper roof with stacks on corners and large stacks in front of ridge to LH and on ridge in centre. Wings have 6-pane windows in basement, either side panelled plinth to Doric columns on ground floor with pair at each end. 12-pane sash in each bay. Entablature and tented mansard roof; on it 12-pane pedimented dormer. Leaded upper roof face with stack in centre. Garden front 3 storey, 3 wide bay centre block with full-height canted bay surmounted by glazed cupola. 2 storey, 4 bay flanking bays. Round-headed 12-pane sashes on ground floor, on 1st floor 12-pane sashes in architraves, and smaller sashes on 2nd floor. Balustraded parapet to all parts. The interior of the building is difficult to date but it seems to consist of high quality c1900 work of Early Georgian Style and some of the genuine C18 rooms of the original house.
Pylewell Park is a medium-sized country house, much enlarged. Mid C18 much enlarged by early C20. Ashlar stone and yellow brick, partly stuccoed, slate and lead roofs, moulded brick stacks. Original C18 building as depicted by Kip was 2 storey and attic on basement, 7 x 3 bay central block and single storey on basement, 3 bay flanking ranges; some C18 enlargement took place; then early C20 house greatly enlarged to form 3 storey on basement, 7 x 3 bay main block, with 2 storey on basement, 4 x 4 bay flanking wings, although on the entrance front the upper storey of both parts is formed by a mansard. Entrance front of yellow brick in centre and stuccoed wings looks all C20. Centre 3 bays slightly projecting of 3 storeys with pediment in front of it above 10 steps rectangular Doric flat-roofed porch with projecting centre bay with pediment, round all parapet. Bays each side have basement windows. Sashes in architrave frames on ground and 1st floors, moulded strings. Centre 2nd floor has aprons below small windows in similar frames. Over oculus in pediment. Each side large coved cornice to mansard with 7-pane pedimented dormers. Above hipped upper roof with stacks on corners and large stacks in front of ridge to LH and on ridge in centre. Wings have 6-pane windows in basement, either side panelled plinth to Doric columns on ground floor with pair at each end. 12-pane sash in each bay. Entablature and tented mansard roof; on it 12-pane pedimented dormer. Leaded upper roof face with stack in centre. Garden front 3 storey, 3 wide bay centre block with full-height canted bay surmounted by glazed cupola. 2 storey, 4 bay flanking bays. Round-headed 12-pane sashes on ground floor, on 1st floor 12-pane sashes in architraves, and smaller sashes on 2nd floor. Balustraded parapet to all parts. The interior of the building is difficult to date but it seems to consist of high quality c1900 work of Early Georgian Style and some of the genuine C18 rooms of the original house.
- Details
The following is an extract from the New Forest Remember website. . .
New Forest at War
 Few people realise the important and varied role that the New Forest played in World War II. Its strategic location on the south coast meant that the New Forest was crucial in a range of operational activities, experimental work, training and logistical exercises and became home to a wide range of World War II installations.
Few people realise the important and varied role that the New Forest played in World War II. Its strategic location on the south coast meant that the New Forest was crucial in a range of operational activities, experimental work, training and logistical exercises and became home to a wide range of World War II installations.
The war also saw a huge influx of people from different nationalities, all branches of the armed forces and large numbers of machinery and personal. All of these mean and machines had a large and lasting impact on a rural landscape.
The years that have passed have watered down the memories and the knowledge of what actually happened here and though some of the sites and installations are still visible today, many have been hidden by soil and vegetation or lost during the passing years.
The New Forest Remembers Project is now acting to stop this continued loss of knowledge and links to our past, it aims to bring the full extent of war activity and its importance back into public conscience so it can be remembered and protected by future generations.
A WWII Blister Hangar remains on the site of the Lymington Advanced Landing Ground (ALG) - map
The Newtown Park Estate maintain a private grass runway on the site of the wartime airfield which had been used by the American Army Air Force in the build up to D-Day.
Visit the excellent New Forest Remembers website
- Details
The school was originally founded by the Reverend William Gilpin in 1791 'For the Education of the Sons and Daughters of the Day Labourers of the Parish'. By 1870 the original building on the corner of School Lane was too small for the needs of the village and the present building was opened in 1875.
- Details
William Gilpin's chest tomb is to be found on the north side of the church of St John the Baptist, Boldre, and bears an inscription, perhaps faintly ambiguous in its last sentence, composed by Gilpin himself:
"In a quiet Mansion beneath this stone, secured from the afflictions and the still more dangerous enjoyments of life, lie the remains of William Gilpin, sometime Vicar of the Parish, together with the remains of Margaret his wife. After living above fifty years in happy union, they hope to be raised in God's good time (through the atonement of a blessed Redeemer for their repented transgressions) to a state of joyful immortality. Here it will be a joy to see several of their good neighbours who now lie scattered in these sacred Precincts around them."


